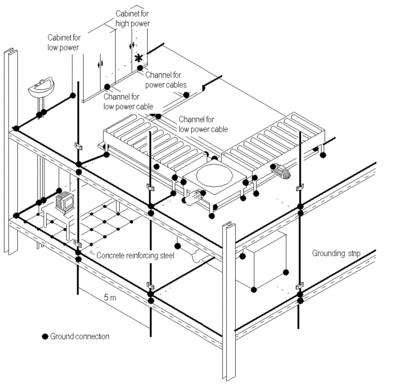Grounding systems for expanded systems
We differentiate between a main grounding system that incorporates the entire plant and the local equipotential bonding for expanded systems:
Main system grounding system: Grounding system that incorporates the entire building
Local grounding system: Grounding system on the local level (device, machine, cabinet)
Guidelines for a building grounding system
EMC guidelines must be followed for the main grounding system in an expanded system within a building:
Each floor must have an earth plane as well as a surrounding grounding strip.
This includes the following: welded, steel mats in the concrete bed, hollow floors with copper wire grids etc.
The distance between earth conductors must be greater than the following values:
Production hall: 3 ... 5 m
Areas with computers and sensitive measuring devices: < 2 m
All metallic structures within a building should be connected to the network.
Metallic framework
Concrete reinforcements welded together
Metal piping
Cable ducts
Conveyor belts
Metal door frames
Grids
...
Example: Earth plane in a building
The following illustration shows an example of EMC compatible installation of a grounding system in an industrial building



